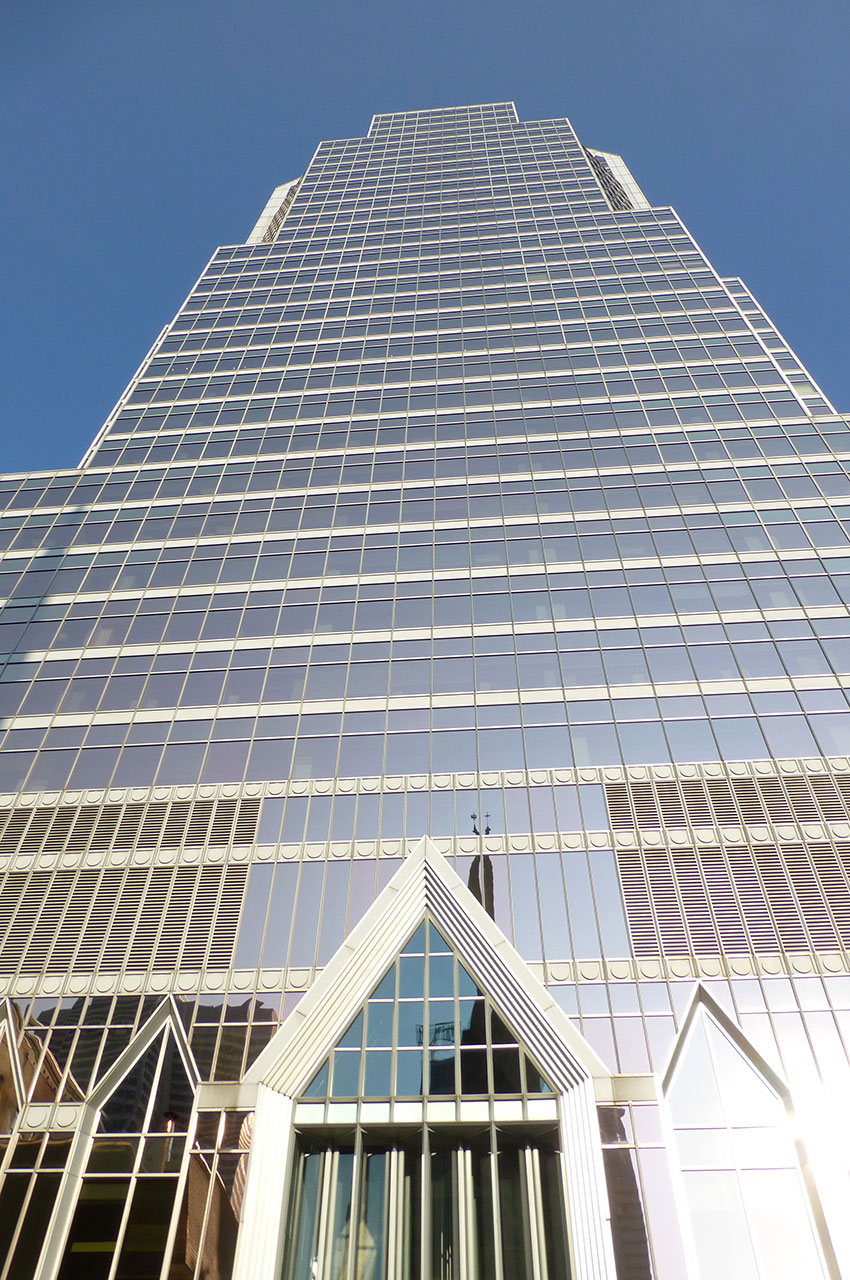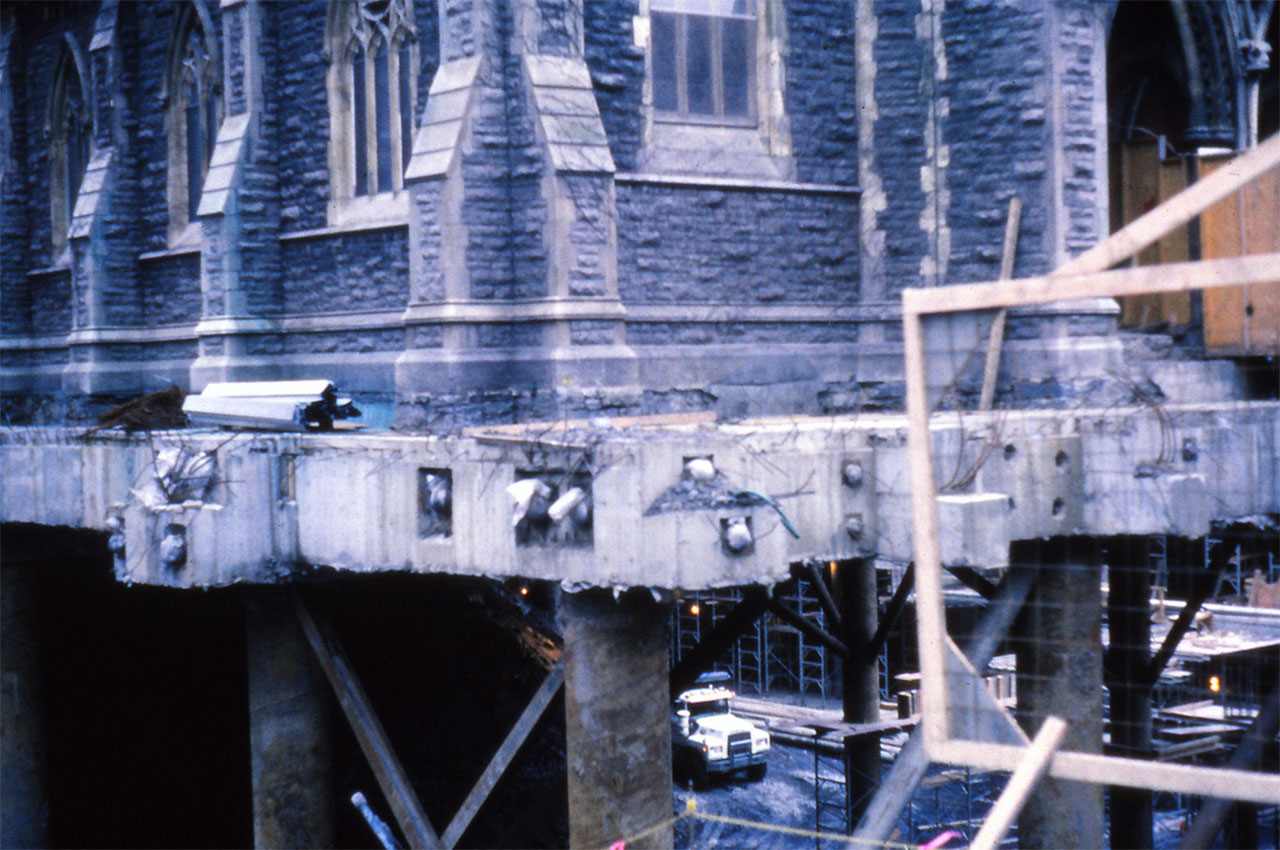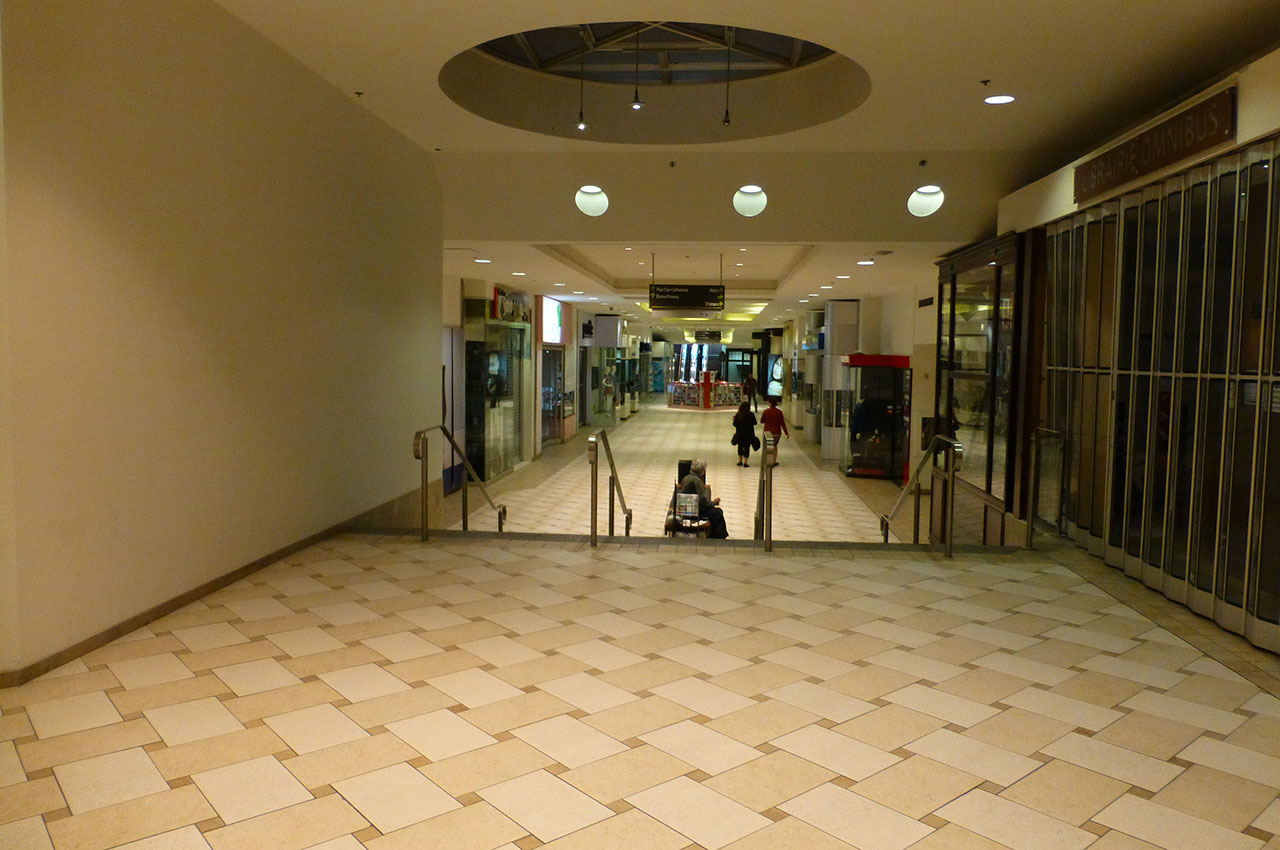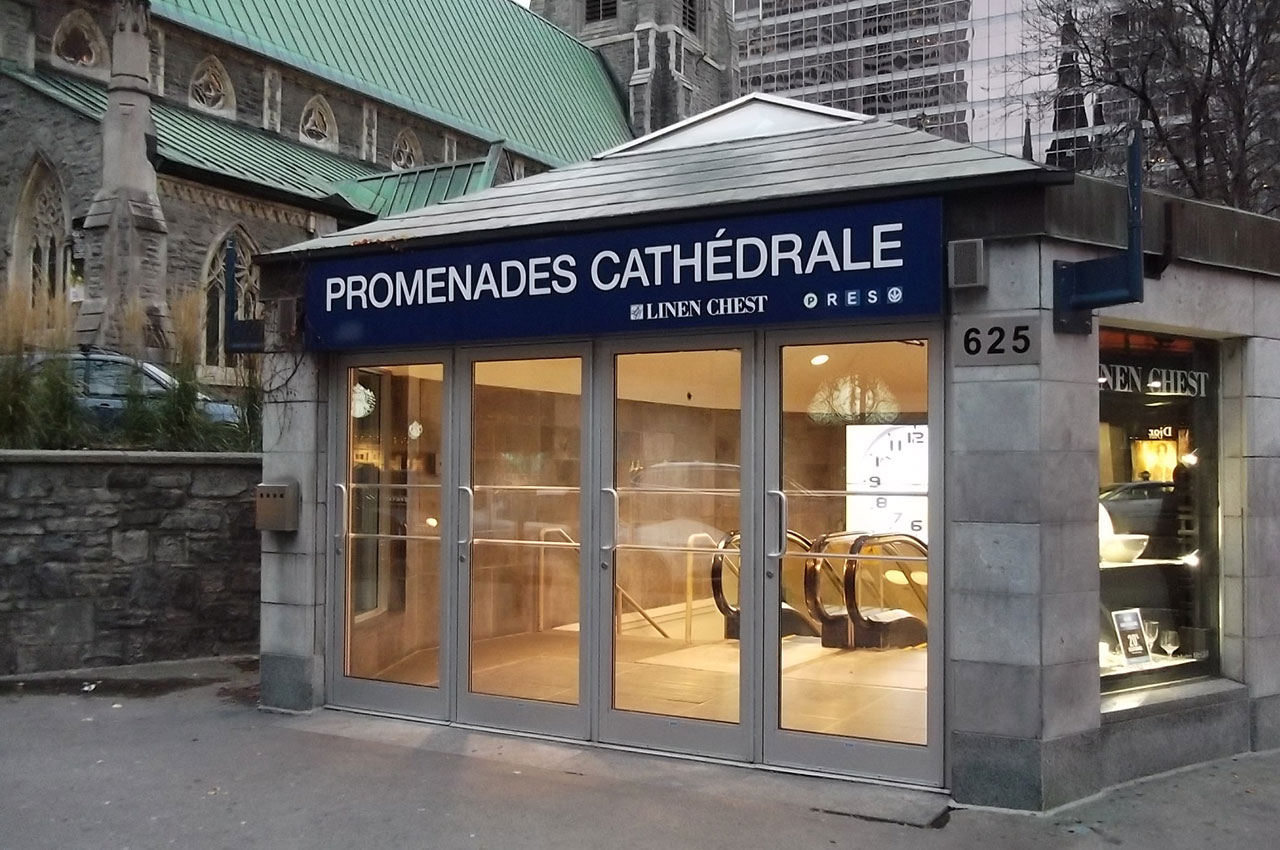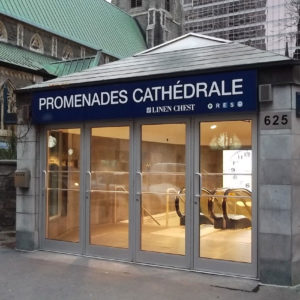6 August 2019
South of Lake Ontario and Toronto lies an arm of land linking the province to the United States. The magnificent Niagara region is known worldwide for its waterfalls, but also for its terroir, which can be discovered in each of its picturesque villages.
